Stillwater
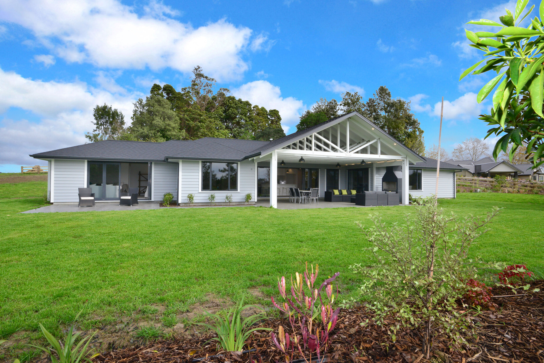
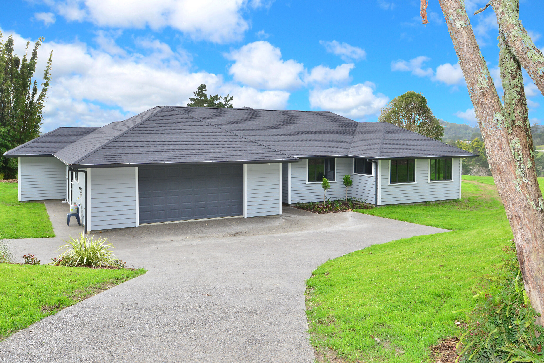
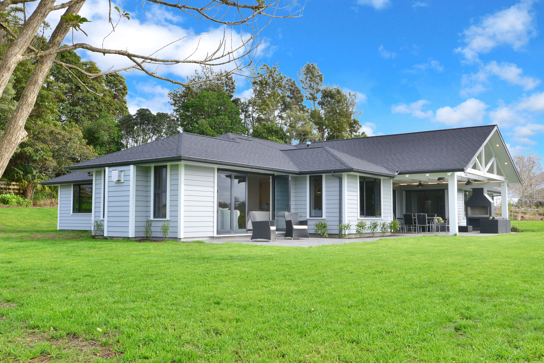
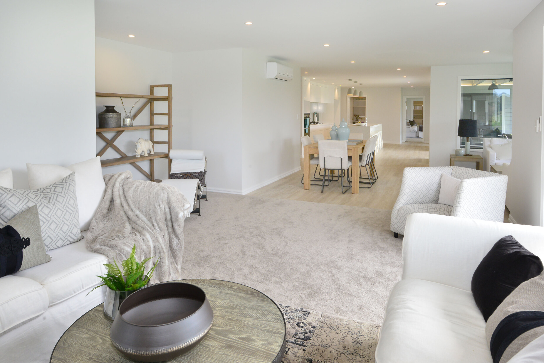
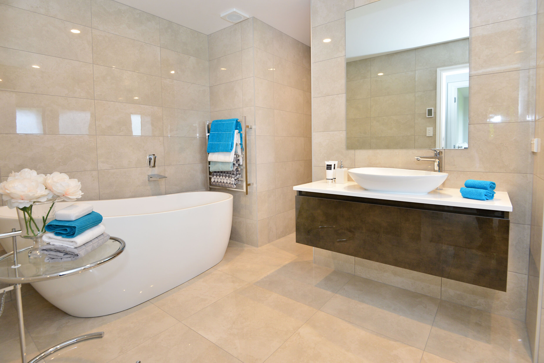
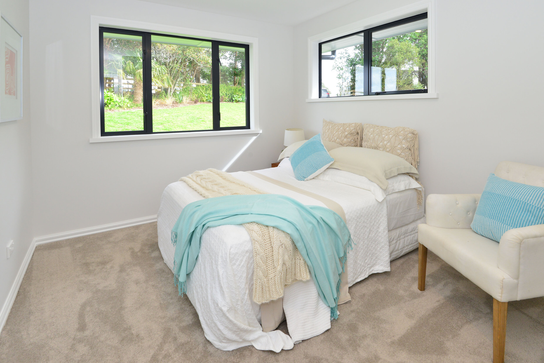
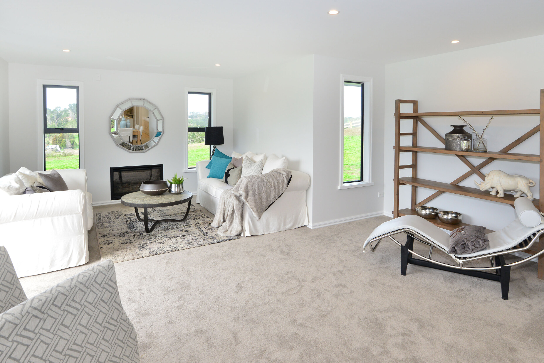
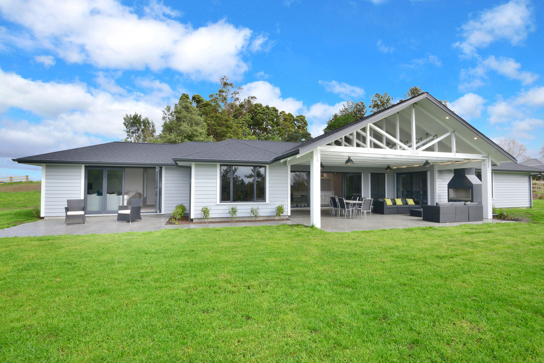
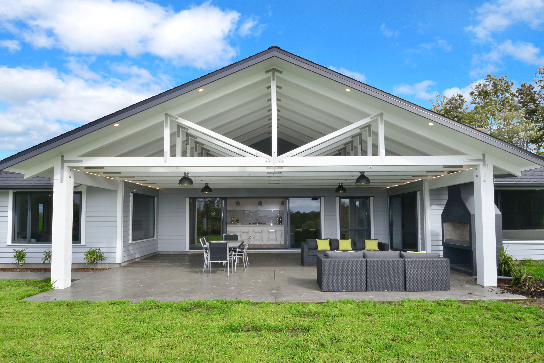
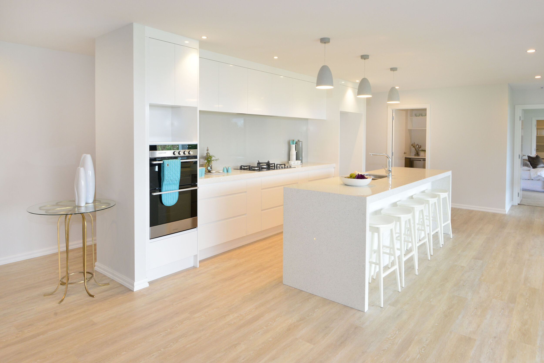
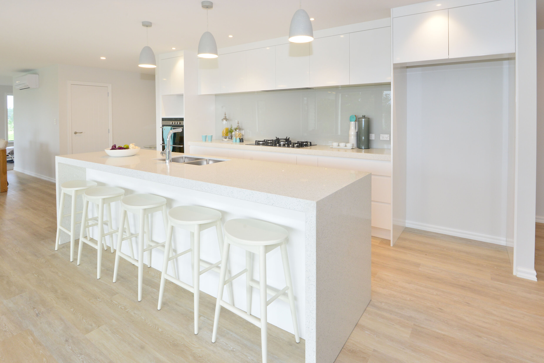
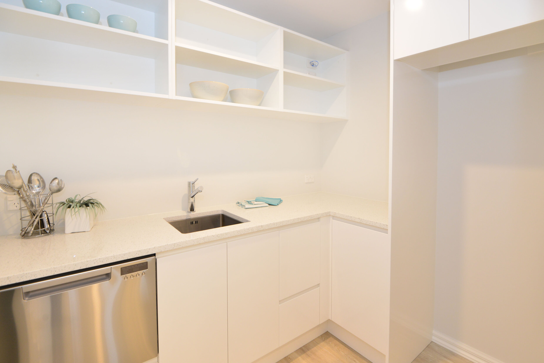
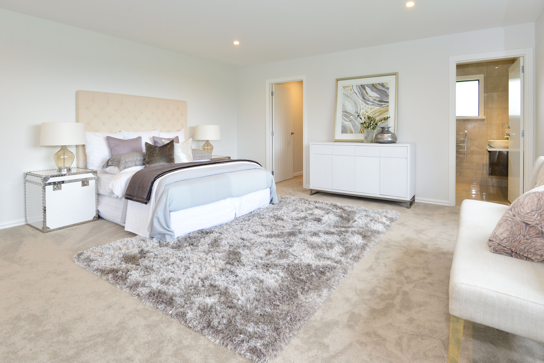
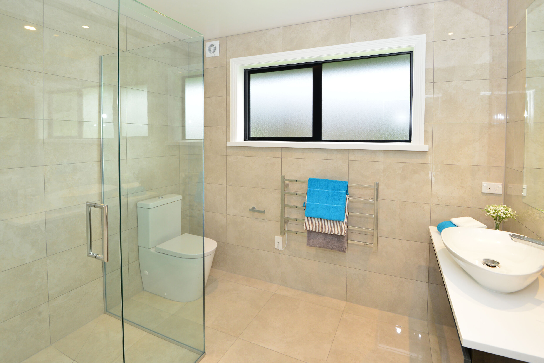
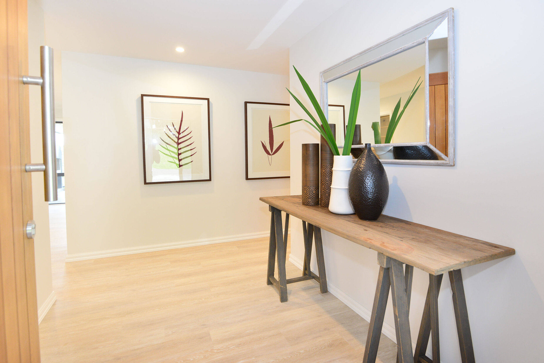
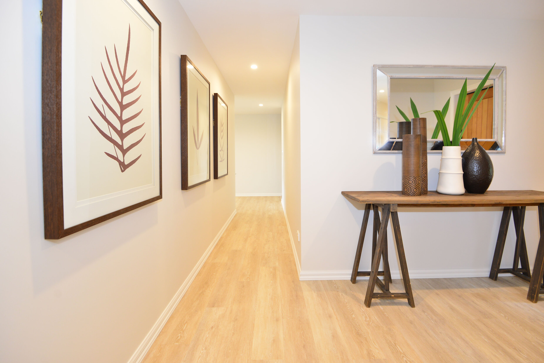
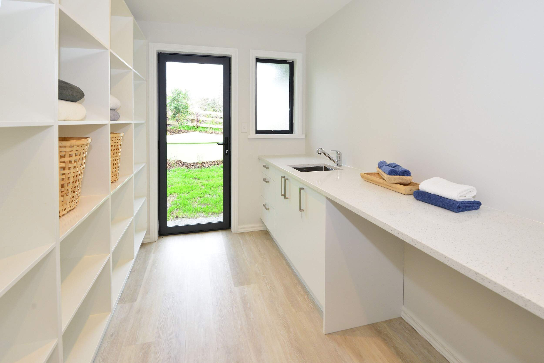
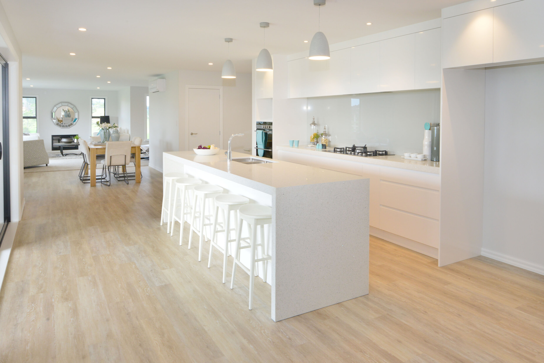
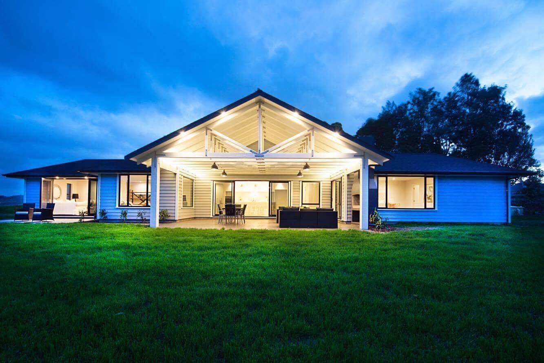
Project Details
New build dwelling on lifestyle property, cut and shaped site to gain a flat lawn area, four bedroom, three bathrooms, two lounges and open plan kitchen dining area. 56sqm loggia with exposed trusses and outdoor fireplace.In groundwater tanks and septic system, landscaped and exposed aggregate driveway. Clients came back for an extension which included wine cellar, powder room and media room which opened out onto a new deck and pool area
Client Testimonial
We purchased our rural home, built by Viking Homes, 2 years ago, and was so happy with the quality of workmanship, that when we decided to build on an extension, it was an easy decision to engage back with Reuben and his team. Our 80sqm extension was built and a project managed by VikingHomes. It involved adding a powder room, study, and sound-proof media room. The team guided us through the project, keeping us informed at each step along the way. They often came to us with helpful suggestions, worked professionally through last-minute changes, sourcing the best materials, and were extremely reliable and tidy. The team made it an easy process for us which we really appreciated. I would highly recommend Reuben and his team at Viking Homes. They are definitely masters of their craft.
L & L Cockburn-March 2020
